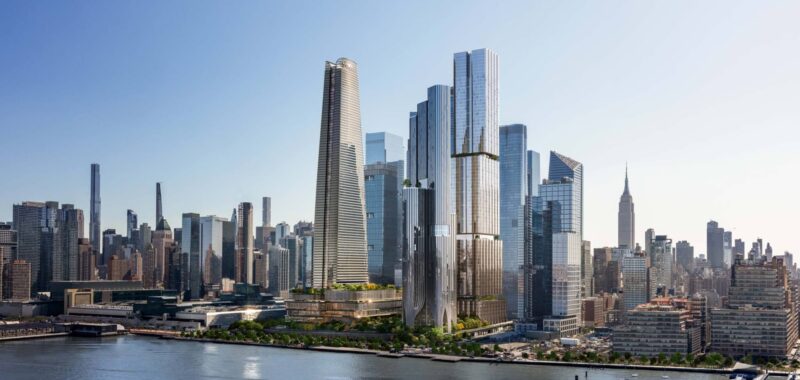This week Related Companies/Oxford Properties Group and Wynn Resorts shared more details on the next phase of New York City’s Hudson Yards development. The mixed-use neighborhood populated by glass office towers, luxury residences, shopping malls, and performing arts center will expand its footprint under this $12 billion project that seeks to bring a resort/casino, public park space, more housing, and a public school to a site at 30th and 33rd streets between 12th and 11th avenues.
A press release from Related stated Skidmore, Owings & Merrill (SOM) was responsible for the site’s master plan and design work on Hudson Green, the 5.6-acre public park, is helmed by Hollander Design and Sasaki. An in-house team of designers is working on the resort component of the mixed-use development.


As previously reported the new buildings and green space will largely occupy the currently undeveloped Western Rail Yard Site. As detailed in the renderings, the development abuts the riverfront via the expansive lawn of the Hudson Green. The new towers, an 80-story tapered design and a residential building split at its base, are depicted alongside other Hudson Yards landmarks, including Heatherwick Studio’s Vessel, KPF’S Edge/30 Hudson Yards, and BIG’s recently completed Spiral.
In addition to new renderings the development team also shared video assets including a view of the site as seen when walking along the High Line. It takes viewers underneath the leg-like base of the residential tower and offers a unique perspective on the verdant landscape.

The new visuals detail the architecture’s relationship to the streetscape, the High Line, and Hudson River Park. Related Companies said it “made several amendments to the proposal to ensure seamless public access points and create better sightlines and interfaces.”
Over 300 trees and 500 shrubs will speckle the Hudson Green. An expansive lawn and a dog run will further activate the land between the two towers, underneath the High Line, and along the riverfront.


The development’s promise to add public park space and a school will be augmented by the Wynn Neighborhood Improvement Fund, a community-led effort to keep the neighborhood safe, secure, and clean. More details on the program will be announced next summer.
The project is still awaiting approval from City and State officials. It is also one of at least 12 casino projects in the area vying for a license to operate. Downstate gaming licenses were expected to be issued later this year, but this spring the state’s Gaming Commission announced it was pushing this back to late 2025.

